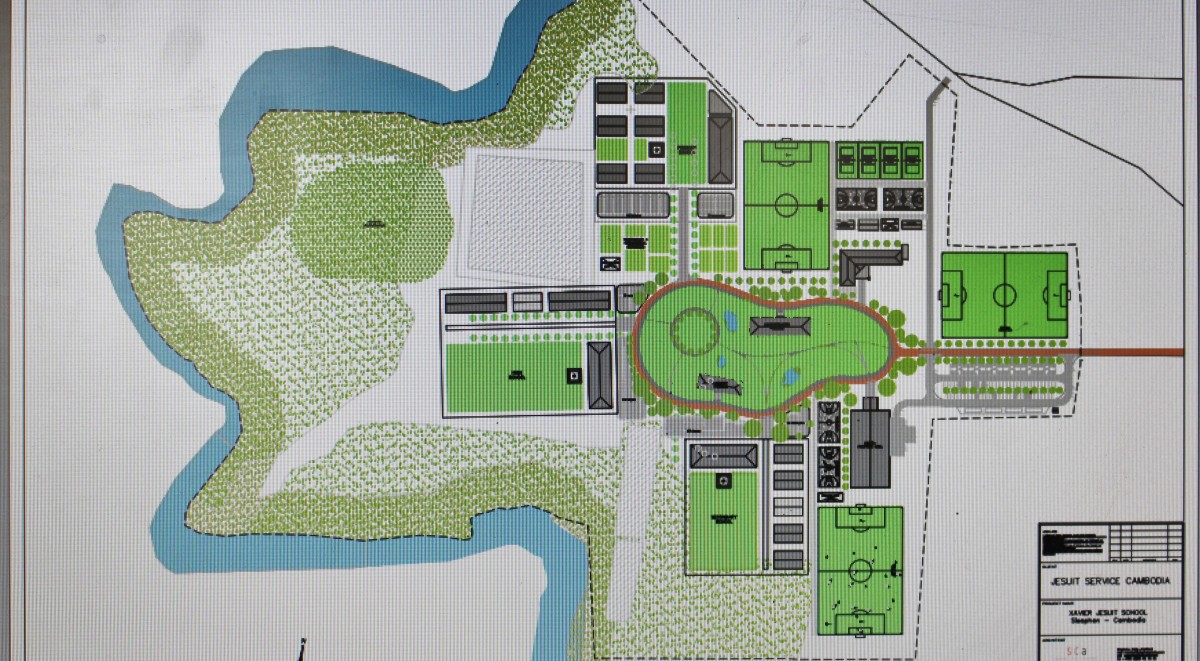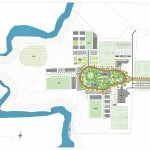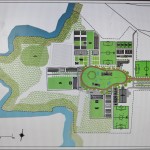
On the 16th of December, the final version of the revised Master Plan for the Xavier Jesuit School Project was published. This revision followed months of consultation between our new architect, Mr. Stephane Crete, and the Design and Construction Team. On the 5th of December last, the Education and Mission Leadership Team, under the chairmanship of Fr. Oh Indon S.J., approved the revision. The main purpose of this revision is to allow the “heart” of the school project which already included the “sacred circle” of trees to be expanded into a larger silent and natural forest park while also allowing each of the three schools, primary, middle and high schools, to have their own entry gate and clear boundary in the interest of child safety. The schools open out onto the beauty of the land and river. Each school will have its own canteen. The Jesuit residence and hostels for students have not been included in this Master Plan as we may build them on a different campus.


